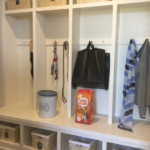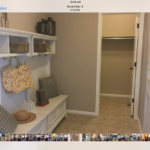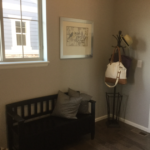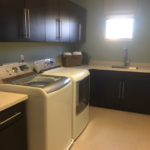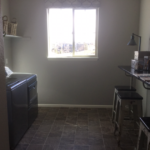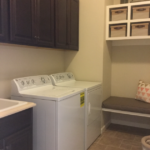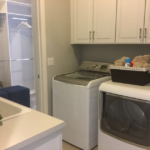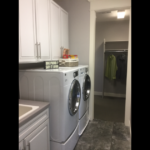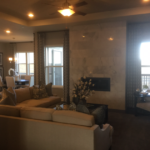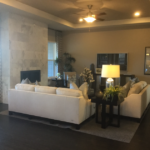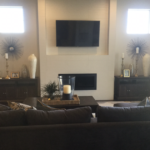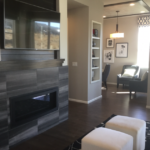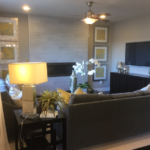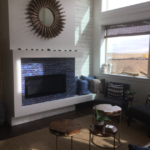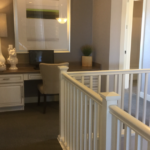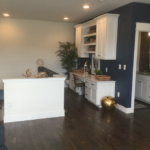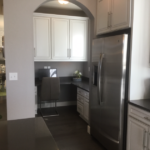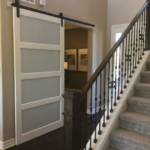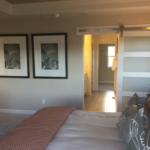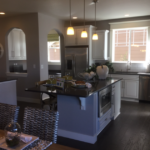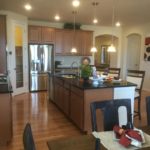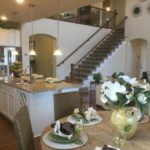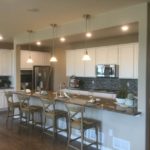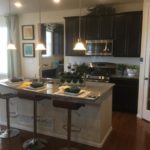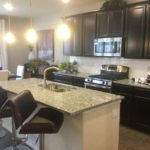Homebuilders are consistently updating their home designs to accommodate homebuyer needs and consumer concerns.
With Denver’s housing boom, there are new built home communities all throughout the Denver metro area. I typically visit one or two new home communities per week. And the homes of today look a bit different than the homes built even just ten years ago.
Following is a list of trends that I see in new built home communities around the Denver metro area.
1. Eco Friendly New Built Homes
From Low-E windows to high efficiency appliances, home builders are making new built homes energy efficient!
It is more and more common to see solar panels as an option on a new built home. In some communities, solar panels even come standard and are included in the base price.
Earlier this week I visited a new home community by Thrive Home Builders where energy efficiency is a prime focus. Not only are solar panels included in the base price in this community, but their homes also come standard with double thick walls, an energy monitoring system, tankless water heater and more. In fact they estimate that the energy cost savings would be over $50,000 over the time of a thirty year loan.

Display at Thrive Home Builder community showing cost savings of Energy efficient home over 30 years.
2. Large Mudrooms
Homebuilders have figured out that when we walk in from the garage, especially when the weather is bad, we need space! I have been seeing some pretty impressive mudrooms! Even smaller homes typically have a mudroom from the garage entrance. Most mudrooms now include built in benches and many also include cubbies and coat hooks. Brilliant!
3. Large Laundry Rooms
Gone are the days of opening up folding closet doors in the hall to reveal your washer and dryer. Or worse yet, hauling your dirty clothes to a dark basement. Laundry rooms are getting bigger! More than in the past, you will see that laundry rooms include a sink and cabinets. Sometimes you even get a window!
4. Laundry room attached to Master Closet
So not only are laundry rooms getting larger but so are master bathrooms and master closets. And to connect them, is the new trend of the laundry room being connected to the master closet. In these design layouts, the laundry room will have two entrances, one entrance to the hall and the other directly to the master closet. Sure makes laundry a breeze!
5. Main Floor Bedroom and Full Bath
With the baby boomer generation aging, many older people are moving in with their adult children. Homebuilders are taking this into consideration in the design and offerings in their new built home plans. It is more common than ever to find a floor plan available with a bedroom and full bath on the main floor.
Elderly parents often aren’t able to go up and down stairs. Also, it is ideal for the elderly parent to have their own space away from the rest of the family’s bedrooms.
Some homebuilders even offer plans that have a main floor suite with bedroom, bath and sitting area.
One builder site I visited even had a main floor apartment. This allowed for an elderly parent to have his or her own bed, bath, living room and small kitchen. The “apartment” had it’s own outside entry and although it was attached to the house, it had a door for privacy to the rest of the home.
6. Modern Fireplaces

Double sided to the outside!
Modern fireplaces seem to be commonplace in new built homes. These fireplaces tend to be minimalistic. Many of them have unique tile and often the tile extends past just the border of fireplace and you will see that the entire wall is tiled. These fireplaces are typically the focal point of a great room. The most unique fire place that I have seen thus far was a double sided fire place where one side faced the great room and the other side face the outdoor patio. (pictured above)
7. Double Kitchen Islands
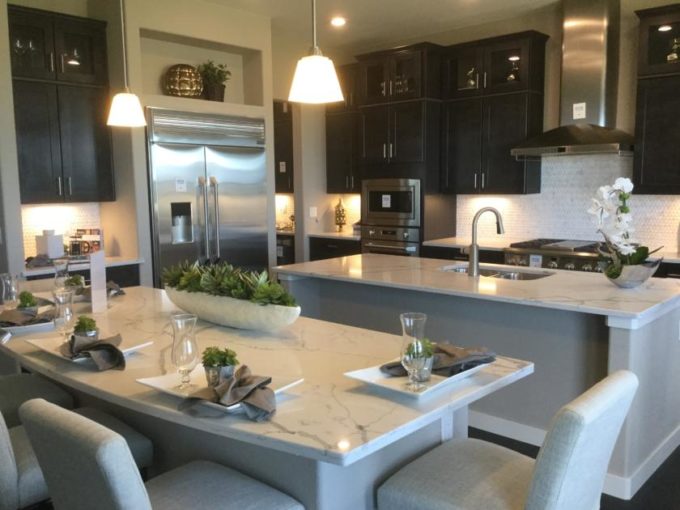
Wow! Not one but two kitchen islands! Kitchen islands have been becoming bigger and bigger over the years. But now a trend that I am seeing is two kitchen islands, because one is just never enough!
8. Bathrooms! Bathrooms! Bathrooms!
So, years ago it was pretty standard that homes had one bathroom. Over the years, houses have been growing bathrooms. And now it is common to see a home with more bathrooms than bedrooms. In higher mid range priced homes it is expected that each bedroom have it’s own bathroom. Sometimes two bedrooms will share a jack n’ jill bath. But if you are looking at homes with a base price above 500k, you most likely will be getting a home with more baths than beds and each bedroom will have it’s own bath.
9. Built in Desks
Homebuilders are putting built in desks everywhere in new built homes! You will see them squeezed into many different spots within homes. You will see them in kitchens, mudrooms, or at the top of the stairs. I have even witnessed a desk area pantry combo.
10. Contemporary Barn Doors
Contemporary barn doors can be seen from model home to model home. I love this sleek, modern feature!
10. Bars in Basements
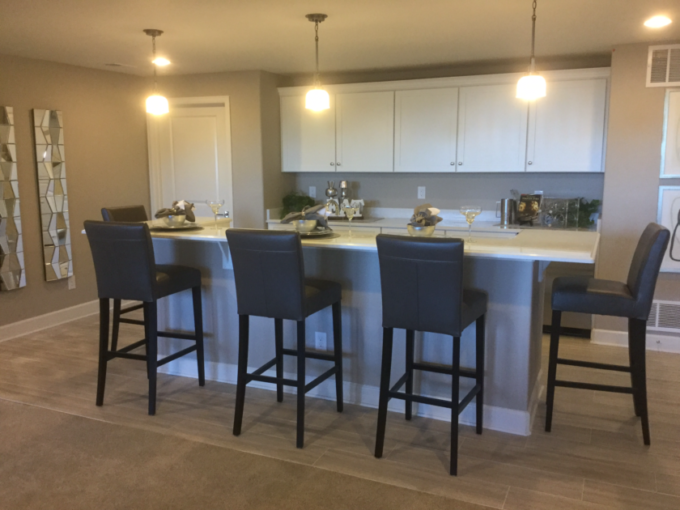
So, it is rare that a basement is finished in a new built home, unless you pay the builder extra. But a theme that you will see in many models is a bar area in the basement. I cannot even begin express to you what a big selling point this is with homebuyers. Over and over again I have taken buyers out to look at homes and time and time again, the buyer will get sold on a home because of the bar in the basement. Homebuilders know this, so they very often put a bar area in the basement of their model home.
Even though the basements don’t come finished on new built homes, it’s a great place to get ideas for your basement design. And if you are finishing a basement, put a bar in for goodness sakes! Even if you don’t want one, it will certainly help sell your house down the road!
11. Low Maintenance Homes
With the baby boomers aging, there is a need, more than ever, for low maintenance homes. More and more communities are offering low maintenance features including maintenance of landscaping and snow removal.
12. Windows!

Most homebuyers want a light and bright home. And rarely do you hear some one say, “there are just too many windows in that home.” Homebuilders are putting more and more windows in new built homes. And it’s not just the higher priced homes either. The picture above is from a new series by Richmond American Homes where base prices start in the mid 300’s.
13. Three Pendant Lights Over the Kitchen Island
It is nearly universal to see three pendant lights dangling from the ceiling above the kitchen island in today’s model homes.
14. Lifestyle Communities
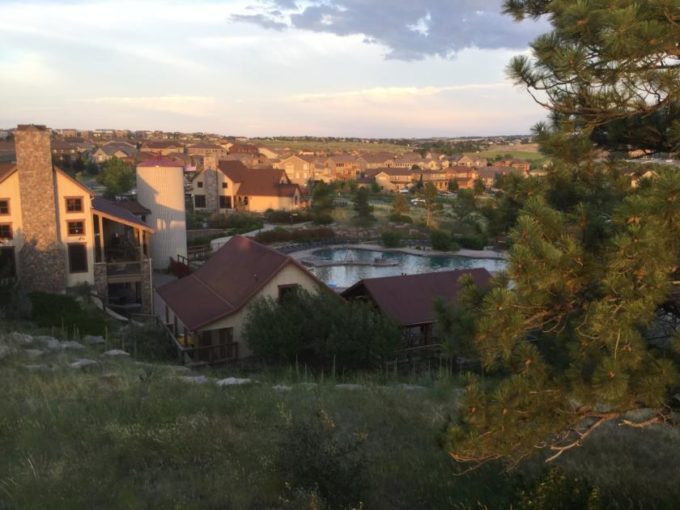
More than ever builders are creating communities that include much more than just homes. Most new communities around Denver include planned open space, trails and parks. Many communities also offer pools and community centers that offer fitness and classes. Many communities center around a golf course or a lake. All these extras add to quality of life. But it comes with a price tag in the form of an HOA fee. So be sure to ask about HOA fees when looking at new homes as some HOA fees can run up above $200 per month.
CLICK TO READ WHY YOU SHOULD USE A REALTOR WHEN PURCHASING A NEW BUILT HOME
My name is Courtney Murphy. I am a Realtor serving the Denver metro area. I visit new home communities every week and stay on top of what is available in the area. If you are planning to buy a new home in the near future, give me a call so I can help you find the home of your dreams! 720-476-0370
